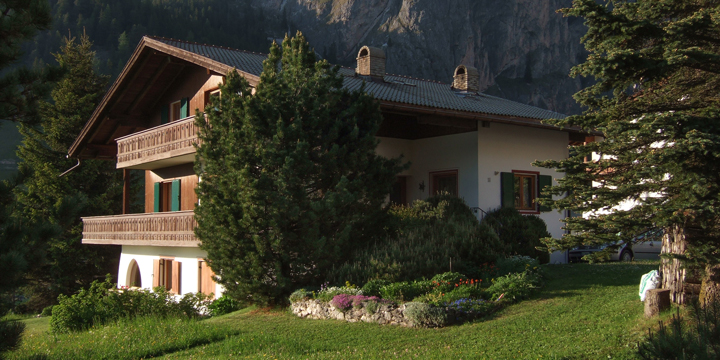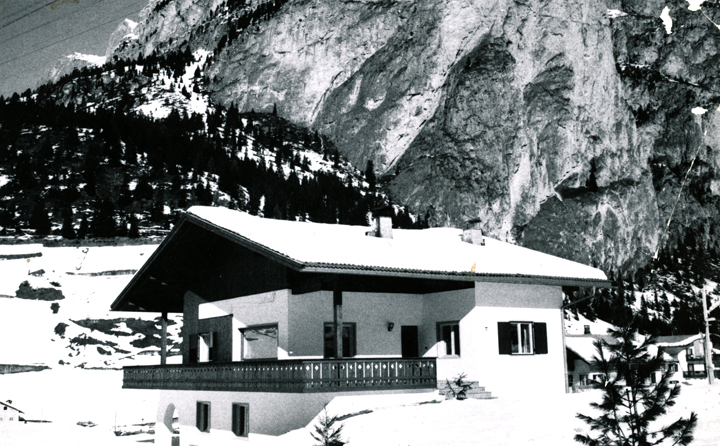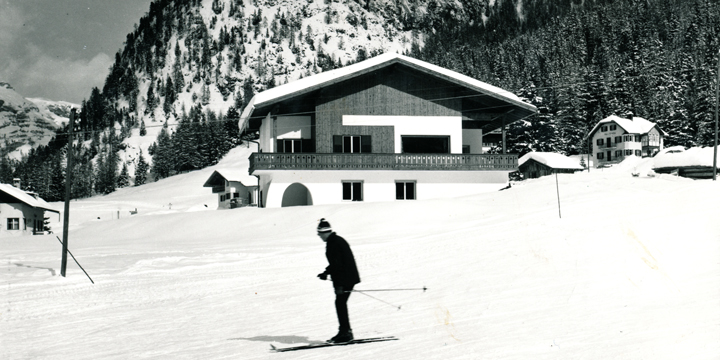B&B - Apartments self catering ***
For wonderful holidays in Selva Gardena/Dolomites!
Deutsch
English
Directly on the skislopes >Sellaronda
Cross country in only 500m
Ideal starting point for hiking
Many nice walks from the house
5 MTB-tracks just below the house
Extremely close to Vallunga-UNESCO
Close to the centre
Holidays without car
MARVELLOUS LOCATION:
In a typical alpine landscape
Very nice panorama, romantic
Plenty of space, nature, peace
LOVELY FLATS:
Panorama-flat 4-6 beds
Large garden-flat 4-6 beds
Small garden-flat 1-3 beds
Characteristics
Services
Equipment
PRICES
CONTACT
LINKS
IF YOU WANT TO KNOW MORE...
Location
Portrait
Apartments
Garden
Architecture

The house is provided with a rectangular ground plan. It differs from most of local constructions, because of the
insertion of a part of the front and not of a part of the flanks in the inclined ground. This choice has permitted to get
the most beautiful panorama-view from the façade. The collocation of this side, the most representative of the house,
in front of the undeveloped area and not towards the houses and the street, symbolizes the value of the nature in
relationship to that of the human constructions.
The volume of the building of about 1100 cubic yards is very reasonable and proportioned to the possesed ground
around.
The various balconies let seem the house lower and wider as it is in reality, like the covering of a part of the front with
earth. The terrace and the modern Beischlag on the flanks press the house downwards, too. These characteristics avoid
the house to be striking, and let it be in formal and visual harmony with his environment.

As the house was new (it was constructed in 1969), this positive relationship to nature was also underlined by a kind
of modern arcade at the northern corner of the façade, which let be the transition between the ground and the
building not so hard as it would be with normal corner walls. Simultaneously, also the former white, horizontal s
tripe in the middle of the coloured boarding of the façade caused an optical lowering of the house. This stripe, which
is now replaced by a balcony in the second floor, was unique and had an interesting characterizing force. It’s a pity that
it had to be removed in the course of finishing the attic.
Besides, the elements that form the house move it in a pleasant way, so that the exterior doesn’t look static.

Inside, the house is divided into four apartments, two on the ground floor, one on the first and one on the second
floor. Also the area of each apartment is subdivided into more rooms that are not too large and not too high. This
measure was already grasped for the oldest buildings of Val Gardena, and contributes to avoid waste of energy while
heating the house, which is necessary for almost the whole year.
Finally, although the villa has his limits, too, it is an example of a positive relationship between the building and his
environment.